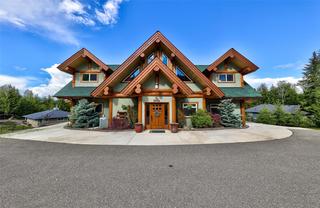3D Showcase allows you to walk through the property in 3d





















Atkinson
800 Seymour Street
Kamloops, BC
Canada V2C 2H5

Details
| Address | 1414 Huckleberry Drive |
| Area | Shuswap / Revelstoke |
| Sub Area | SO - Sorrento |
| State/Province | British Columbia |
| Country | Canada |
| Price | $1,475,000 |
| Property Type | Single Family - Detached |
| Bedrooms | 3 |
| Bathrooms | 4 |
| Half Baths | 1 |
| Floor Space | 3948 Square Feet |
| Lot Size | 1.07 Acres |
| Waterfront | No |
| Year Built | 2008 |
| Taxes | $5,131 |
| Tax Year | 2023 |
| MLS® # | 10332669 |
Nestled in the heart of the Shuswap, this incredible 1.07-acre country estate offers the perfect blend of rustic charm and modern luxury. The stunning 3-bedroom log and stucco home boasts soaring ceilings, a loft filled with natural light, and unique touches like a fossil-framed indoor/outdoor fireplace sourced from the Alaska Highway. The open-concept main floor features a spacious living area, a custom kitchen with Corian counters, a prep sink, and custom crafted trivets. The primary bedroom includes a luxurious 4-piece spa like ensuite with heated tile floors.Guests have their own spacious powder room. Upstairs, the loft provides a tranquil retreat, accompanied by another bedroom, a full bathroom, and a flexible great room that could easily convert into additional bedrooms. Step outside the main floor to a large covered deck offering panoramic mountain views, ideal for hosting or relaxing. The basement is designed for entertainment, featuring a media and games room, wine area, and more. The gated driveway is lined with mature trees, opening to this impressive estate with a matching detached 23x60 garage/shop complete with bathroom facilities. Property has ample parking for RVs or car collections. Located less than 10 minutes from Shuswap Lake and the Trans-Canada Highway, this private retreat is a gateway to year-round outdoor adventures like hiking, sledding, and more. Discover the unmatched beauty and craftsmanship of this exceptional property!


 Share to Facebook
Share to Facebook
 Send using WhatsApp
Send using WhatsApp
 Post to X
Post to X
 Share to Pintrest
Share to Pintrest