3D Showcase allows you to walk through the property in 3d
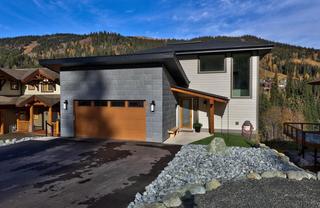
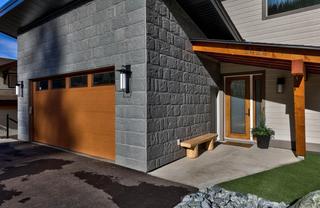
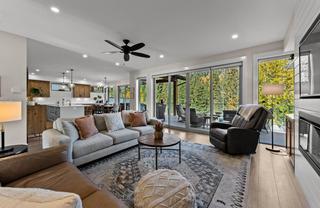
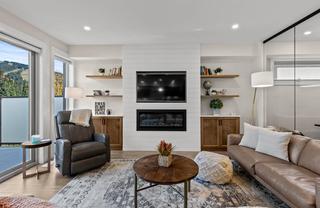
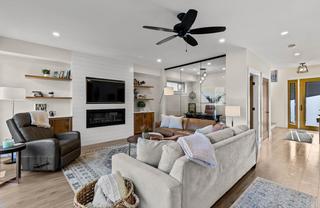
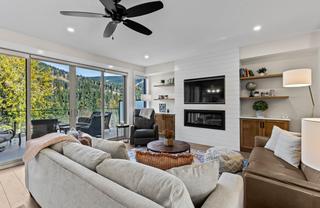
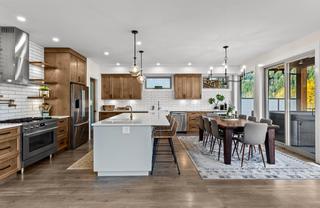
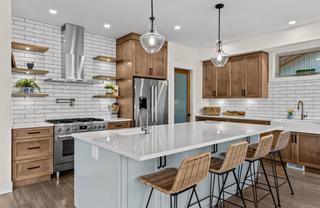
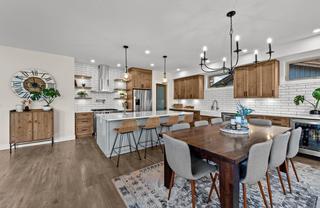
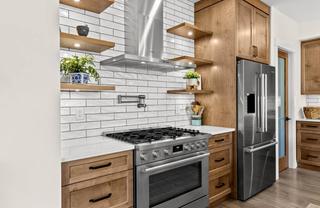
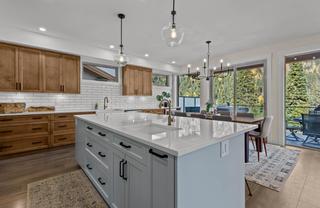
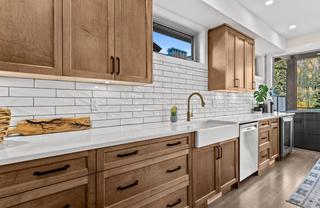
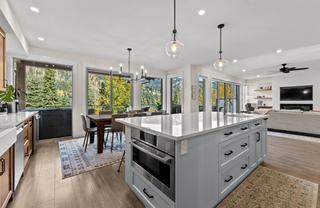
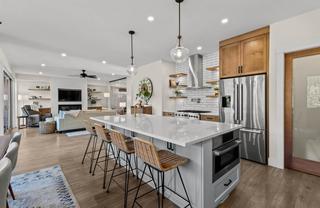
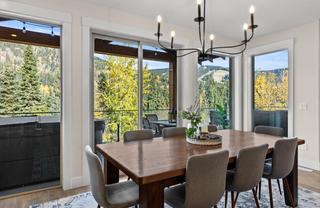
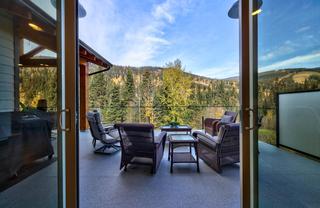
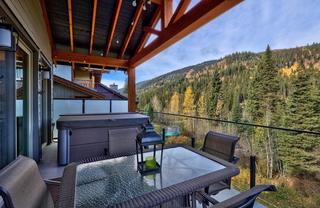
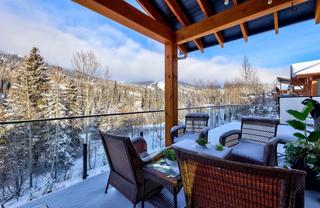
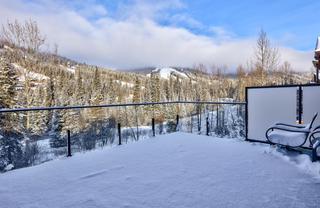
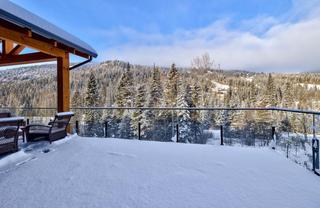
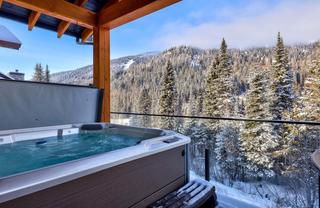
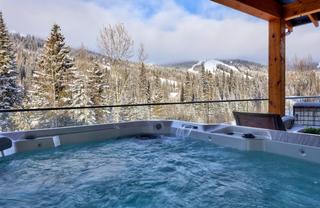
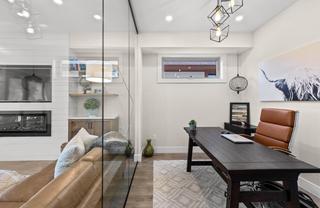
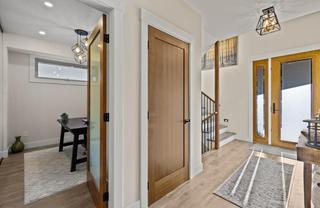
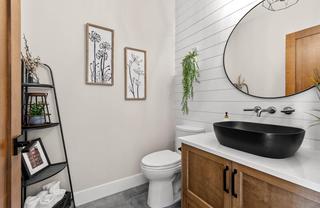
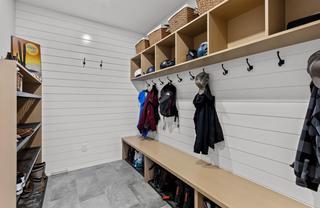
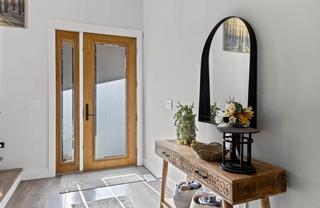
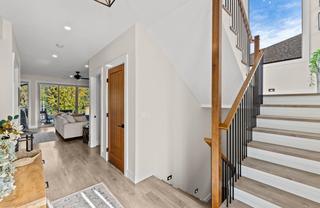
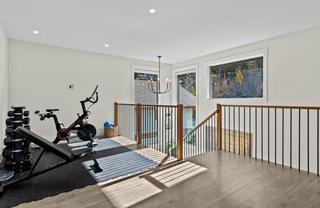
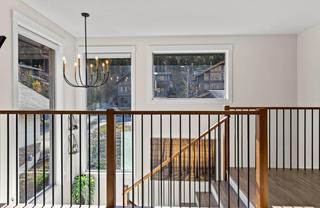
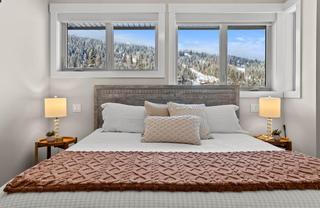
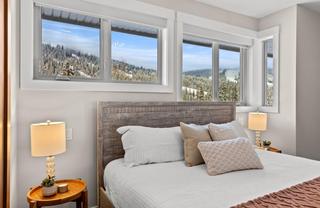
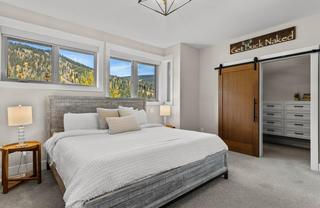
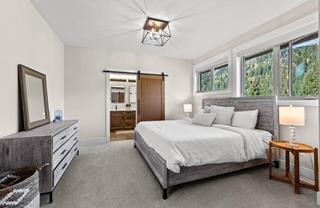
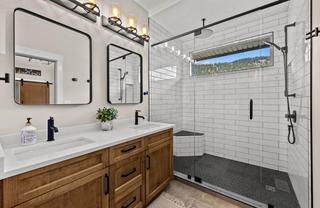
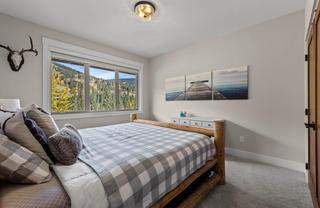
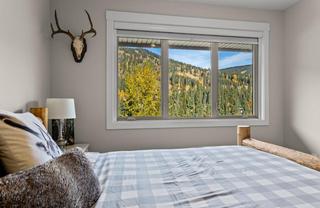
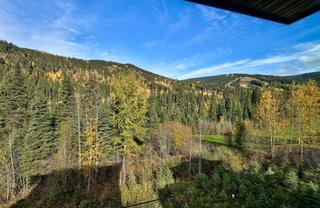
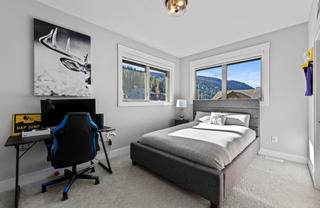
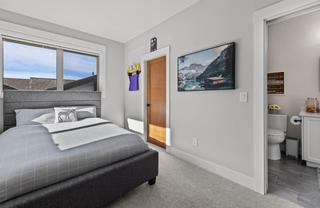
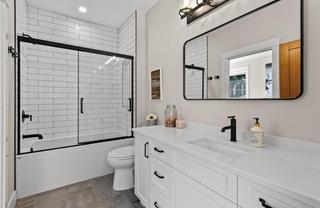
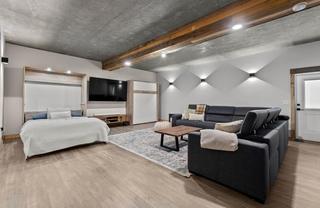
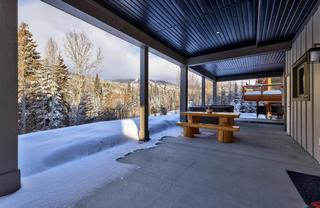
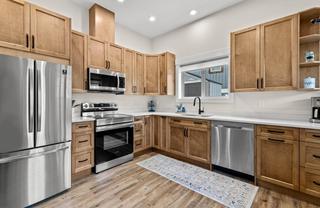
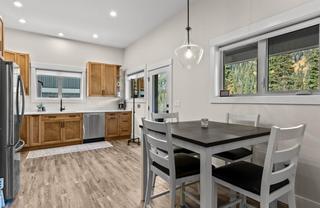
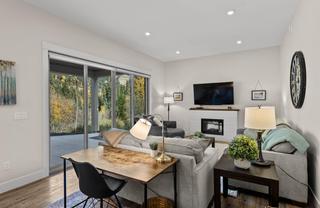
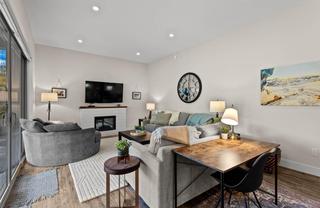
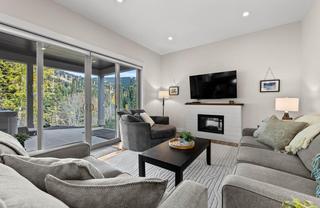
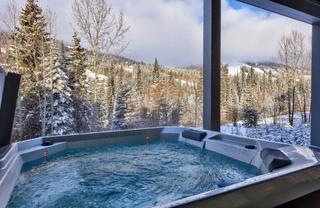
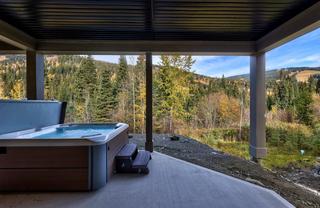
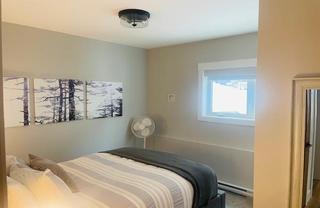
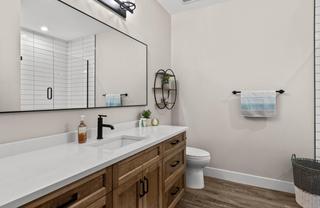
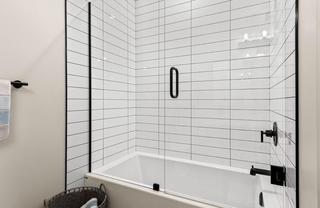
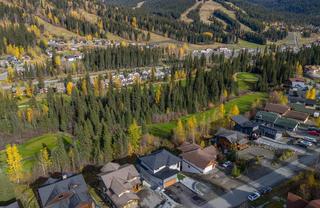
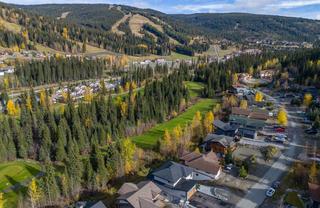
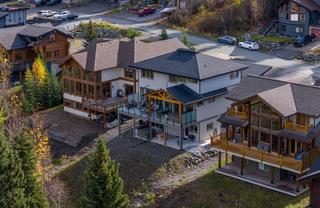
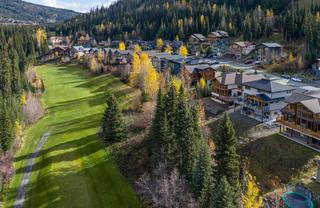
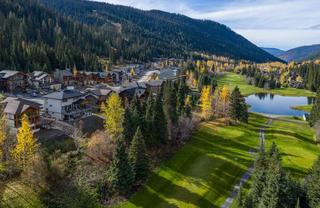
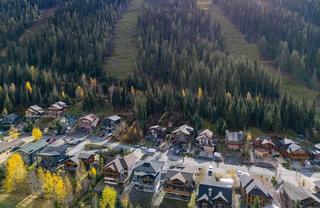
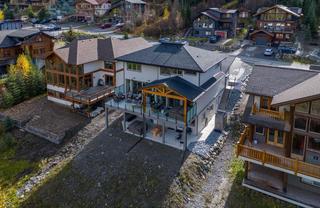
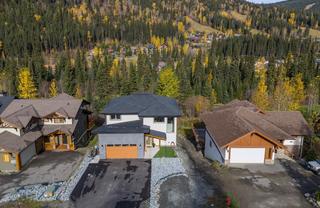

Huseby Prec*
322 Seymour Street
Kamloops, BC
Canada V2C 2G2

Details
| Address | 2424 Fairways Drive |
| Area | Kamloops And District |
| Sub Area | KAM - Sun Peaks |
| State/Province | British Columbia |
| Country | Canada |
| Price | $2,099,000 |
| Property Type | Single Family - Detached |
| Bedrooms | 4 |
| Bathrooms | 4 |
| Half Baths | 1 |
| Floor Space | 3483 Square Feet |
| Lot Size | 0.19 Acres |
| Waterfront | No |
| Year Built | 2022 |
| Taxes | $5,906 |
| Tax Year | 2024 |
| MLS® # | 10335585 |
Stunning mountain home, tastefully finished and full of class! This home was carefully built with so many custom features that you will be captivated from the moment you enter! The open concept main floor is an entertainers dream with chef's kitchen featuring an 8 ft island w/prep sink, gas range w/pot filler, walk in pantry & drink station with wine rack & beverage fridge - easily accessible from your covered deck w/hot tub & privacy glass. The north facing wall of windows & glass doors captures stunning mountain & golf course views. A mud room, office w/glass wall & powder room perfectly complete the main floor. The upper floor hosts 3 bdrms, 2 full baths, laundry & a bright, airy flex space ready for your ideas. Quality finishing is carried through to a fully furnished, self contained, one bedroom walkout suite boasting 10 ft ceilings w/additional sound proofing, a huge covered patio w/private hot tub, separate laundry, electric fireplace & ski locker. Not looking for a suite or would like to easily access the suite from your main home - a door is already framed in behind the drywall! The lower level also contains mechanical room w/plenty of storage and media room w/two queen size Murphy beds and a rough in for wet bar. Ski in from Mt Morrissey, located on the 8th Fairway of Sun Peaks golf course with easy access to the Valley Trail & complimentary resort shuttle, 700m walk to Sun Peaks pedestrian village. Two car garage, New Home Warranty, GST paid. Check out the 3D tour!


 Share to Facebook
Share to Facebook
 Send using WhatsApp
Send using WhatsApp
 Post to X
Post to X
 Share to Pintrest
Share to Pintrest