The requested listing does not exist, or is currently unavailable
There are more than 20 listings at this location.
Click this dialog to zoom in and show all of these listings
loading...
1307
listings found
loading listings..
finding your location..
MLS® Disclaimer
NOTE: VREB MLS® property information is provided under copyright© by the Victoria Real Estate Board.
VIREB IDX Reciprocity listings are displayed inaccordance with VIREB's broker reciprocity Agreement and are copyright © the Vancouver Island Real Estate Board.
AIR property information is provided under copyright by the Association of Interior REALTORS®.
The information is from sources deemed reliable, but should not be relied upon without independent verification.
The website must only be used by consumers for the purpose of locating and purchasing real estate.
The trademarks MLS®, Multiple Listing Service® and the associated logos are owned by The Canadian Real Estate Association (CREA) and identify the quality of services provided by real estate professionals who are members of CREA (Click to close)
VIREB IDX Reciprocity listings are displayed inaccordance with VIREB's broker reciprocity Agreement and are copyright © the Vancouver Island Real Estate Board.
AIR property information is provided under copyright by the Association of Interior REALTORS®.
The information is from sources deemed reliable, but should not be relied upon without independent verification.
The website must only be used by consumers for the purpose of locating and purchasing real estate.
The trademarks MLS®, Multiple Listing Service® and the associated logos are owned by The Canadian Real Estate Association (CREA) and identify the quality of services provided by real estate professionals who are members of CREA (Click to close)
-
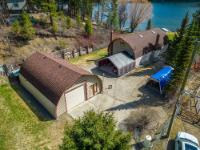 2488 Nootka Way
$589,000
2 Bed 2 Bath
2,250
Sqft
Norm Wojak
2488 Nootka Way
$589,000
2 Bed 2 Bath
2,250
Sqft
Norm Wojak
-
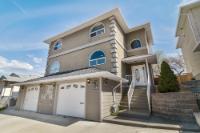 133 Fernie Place
$639,900
4 Bed 4 Bath
2,420
Sqft
Natalie Husband*
133 Fernie Place
$639,900
4 Bed 4 Bath
2,420
Sqft
Natalie Husband*
-
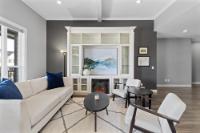 1523 Emerald Drive
$899,900
5 Bed 3 Bath
2,800
Sqft
Amanda Mitchell*
1523 Emerald Drive
$899,900
5 Bed 3 Bath
2,800
Sqft
Amanda Mitchell*
-
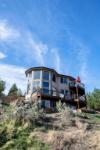 4377 Shuswap Rd.
$1,075,000
4 Bed 3 Bath
4,050
Sqft
Ashley Nordick
4377 Shuswap Rd.
$1,075,000
4 Bed 3 Bath
4,050
Sqft
Ashley Nordick
-
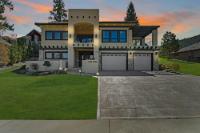 1709 Cheakamus Drive
$1,599,900
4 Bed 4 Bath
3,376
Sqft
Nate Goshorn*
1709 Cheakamus Drive
$1,599,900
4 Bed 4 Bath
3,376
Sqft
Nate Goshorn*
-
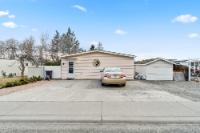 6 Jasper Drive
$472,000
3 Bed 2 Bath
1,534
Sqft
Michael Latta*
6 Jasper Drive
$472,000
3 Bed 2 Bath
1,534
Sqft
Michael Latta*
-
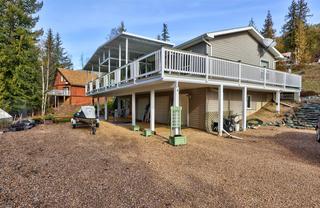 2715 Fraser Road
$550,000
3 Bed 3 Bath
1,474
Sqft
Lisa Atkinson
2715 Fraser Road
$550,000
3 Bed 3 Bath
1,474
Sqft
Lisa Atkinson
-
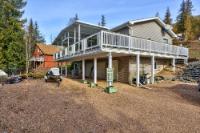 2715 Fraser Road
$550,000
3 Bed 3 Bath
2,175
Sqft
Lisa Atkinson
2715 Fraser Road
$550,000
3 Bed 3 Bath
2,175
Sqft
Lisa Atkinson
-
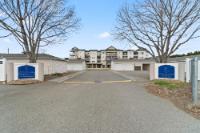 407-860 Nicolani Drive
$339,900
2 Bed 2 Bath
916
Sqft
Valerie Ferguson
407-860 Nicolani Drive
$339,900
2 Bed 2 Bath
916
Sqft
Valerie Ferguson
-
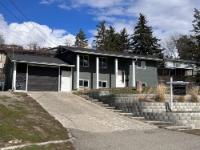 5654 Norland Drive
$659,900
4 Bed 2 Bath
1,752
Sqft
Aaron Goddard*
5654 Norland Drive
$659,900
4 Bed 2 Bath
1,752
Sqft
Aaron Goddard*
-
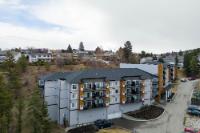 312-2046 Robson Place
$509,900
2 Bed 2 Bath
1,066
Sqft
Jason Fowles
312-2046 Robson Place
$509,900
2 Bed 2 Bath
1,066
Sqft
Jason Fowles
-
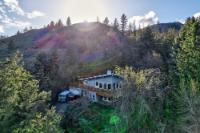 4382 Karindale Road
$639,900
4 Bed 2 Bath
2,048
Sqft
Brad Watson
4382 Karindale Road
$639,900
4 Bed 2 Bath
2,048
Sqft
Brad Watson
-
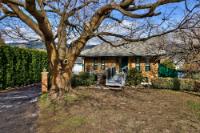 462 Maple Place
$668,000
4 Bed 3 Bath
2,712
Sqft
Lisa Atkinson
462 Maple Place
$668,000
4 Bed 3 Bath
2,712
Sqft
Lisa Atkinson
-
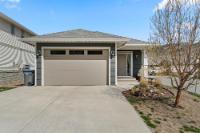 119-8800 Dallas Drive
$669,900
2 Bed 3 Bath
2,153
Sqft
Valerie Ferguson
119-8800 Dallas Drive
$669,900
2 Bed 3 Bath
2,153
Sqft
Valerie Ferguson
-
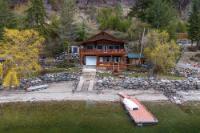 6-2900 Rawson Road
$838,000
2 Bed 1 Bath
1,776
Sqft
Lisa Atkinson
6-2900 Rawson Road
$838,000
2 Bed 1 Bath
1,776
Sqft
Lisa Atkinson
-
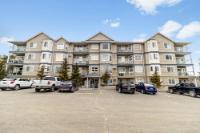 114-1170 Hugh Allan Drive
$380,000
2 Bed 1 Bath
800
Sqft
Amanda Mitchell*
114-1170 Hugh Allan Drive
$380,000
2 Bed 1 Bath
800
Sqft
Amanda Mitchell*
-
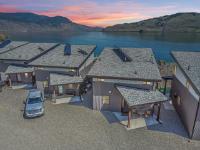 7-3672 Sabiston Creek Road
$485,000
1 Bed 1 Bath
1,056
Sqft
Nate Goshorn*
7-3672 Sabiston Creek Road
$485,000
1 Bed 1 Bath
1,056
Sqft
Nate Goshorn*
-
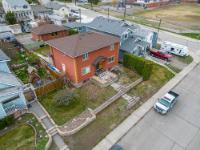 919 Dominion Street
$1,149,000
5 Bed 4 Bath
3,008
Sqft
Rick Waters
919 Dominion Street
$1,149,000
5 Bed 4 Bath
3,008
Sqft
Rick Waters
-
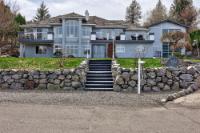 2015 High Country Blvd
$1,769,900
4 Bed 3 Bath
3,493
Sqft
Andrew Karpiak*
2015 High Country Blvd
$1,769,900
4 Bed 3 Bath
3,493
Sqft
Andrew Karpiak*
-
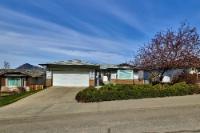 2862 Qu'appelle Blvd
$749,900
5 Bed 3 Bath
2,080
Sqft
Jessica Gunnlaugson*
2862 Qu'appelle Blvd
$749,900
5 Bed 3 Bath
2,080
Sqft
Jessica Gunnlaugson*

