The requested listing does not exist, or is currently unavailable
There are more than 20 listings at this location.
Click this dialog to zoom in and show all of these listings
loading...
1229
listings found
loading listings..
finding your location..
MLS® Disclaimer
NOTE: VREB MLS® property information is provided under copyright© by the Victoria Real Estate Board.
VIREB IDX Reciprocity listings are displayed inaccordance with VIREB's broker reciprocity Agreement and are copyright © the Vancouver Island Real Estate Board.
AIR property information is provided under copyright by the Association of Interior REALTORS®.
The information is from sources deemed reliable, but should not be relied upon without independent verification.
The website must only be used by consumers for the purpose of locating and purchasing real estate.
The trademarks MLS®, Multiple Listing Service® and the associated logos are owned by The Canadian Real Estate Association (CREA) and identify the quality of services provided by real estate professionals who are members of CREA (Click to close)
VIREB IDX Reciprocity listings are displayed inaccordance with VIREB's broker reciprocity Agreement and are copyright © the Vancouver Island Real Estate Board.
AIR property information is provided under copyright by the Association of Interior REALTORS®.
The information is from sources deemed reliable, but should not be relied upon without independent verification.
The website must only be used by consumers for the purpose of locating and purchasing real estate.
The trademarks MLS®, Multiple Listing Service® and the associated logos are owned by The Canadian Real Estate Association (CREA) and identify the quality of services provided by real estate professionals who are members of CREA (Click to close)
-
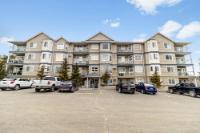 114-1170 Hugh Allan Drive
$380,000
2 Bed 1 Bath
800
Sqft
Amanda Mitchell*
114-1170 Hugh Allan Drive
$380,000
2 Bed 1 Bath
800
Sqft
Amanda Mitchell*
-
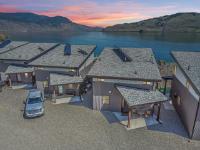 7-3672 Sabiston Creek Road
$485,000
1 Bed 1 Bath
1,056
Sqft
Nate Goshorn*
7-3672 Sabiston Creek Road
$485,000
1 Bed 1 Bath
1,056
Sqft
Nate Goshorn*
-
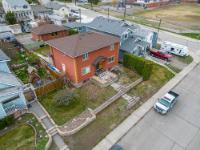 919 Dominion Street
$1,149,000
5 Bed 4 Bath
3,008
Sqft
Rick Waters
919 Dominion Street
$1,149,000
5 Bed 4 Bath
3,008
Sqft
Rick Waters
-
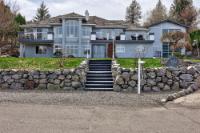 2015 High Country Blvd
$1,769,900
4 Bed 3 Bath
3,493
Sqft
Andrew Karpiak*
2015 High Country Blvd
$1,769,900
4 Bed 3 Bath
3,493
Sqft
Andrew Karpiak*
-
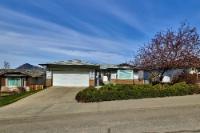 2862 Qu'appelle Blvd
$749,900
5 Bed 3 Bath
2,080
Sqft
Jessica Gunnlaugson*
2862 Qu'appelle Blvd
$749,900
5 Bed 3 Bath
2,080
Sqft
Jessica Gunnlaugson*
-
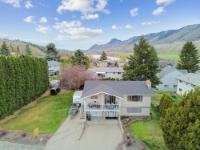 384 Crawford Crt
$769,900
4 Bed 3 Bath
2,250
Sqft
Natalie Husband*
384 Crawford Crt
$769,900
4 Bed 3 Bath
2,250
Sqft
Natalie Husband*
-
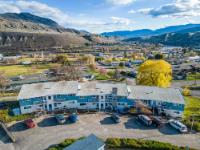 303-825 Hill Street
$285,000
3 Bed 2 Bath
1,404
Sqft
Michael Latta*
303-825 Hill Street
$285,000
3 Bed 2 Bath
1,404
Sqft
Michael Latta*
-
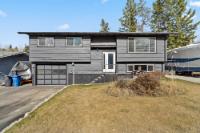 111 Ponderosa Ave
$625,000
3 Bed 3 Bath
2,025
Sqft
Michael Latta*
111 Ponderosa Ave
$625,000
3 Bed 3 Bath
2,025
Sqft
Michael Latta*
-
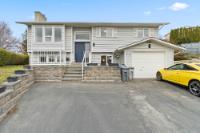 2241 Galloway Place
$769,000
3 Bed 3 Bath
2,326
Sqft
Elysha DeRose
2241 Galloway Place
$769,000
3 Bed 3 Bath
2,326
Sqft
Elysha DeRose
-
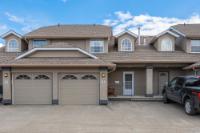 31-1750 Mckinley Crt
$589,900
3 Bed 4 Bath
1,861
Sqft
Micheline Stephenson
31-1750 Mckinley Crt
$589,900
3 Bed 4 Bath
1,861
Sqft
Micheline Stephenson
-
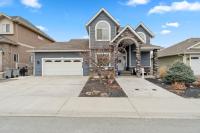 1004 Quails Roost Crt
$999,900
6 Bed 4 Bath
2,923
Sqft
Valerie Ferguson
1004 Quails Roost Crt
$999,900
6 Bed 4 Bath
2,923
Sqft
Valerie Ferguson
-
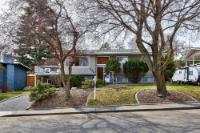 445 Dufferin Terrace
$974,000
4 Bed 4 Bath
2,384
Sqft
Blake Bolster
445 Dufferin Terrace
$974,000
4 Bed 4 Bath
2,384
Sqft
Blake Bolster
-
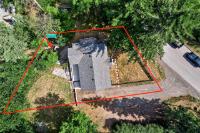 404 Mcdonald Ave
$269,000
3 Bed 1 Bath
1,807
Sqft
Dawn Mortensen* Personal Real Estate Corporation
404 Mcdonald Ave
$269,000
3 Bed 1 Bath
1,807
Sqft
Dawn Mortensen* Personal Real Estate Corporation
-
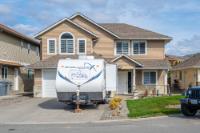 2188 Invermere Place
$799,900
5 Bed 3 Bath
2,490
Sqft
Amanda Mitchell*
2188 Invermere Place
$799,900
5 Bed 3 Bath
2,490
Sqft
Amanda Mitchell*
-
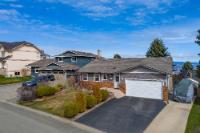 714 Gifford Crt
$899,900
4 Bed 3 Bath
2,987
Sqft
Jessica Gunnlaugson*
714 Gifford Crt
$899,900
4 Bed 3 Bath
2,987
Sqft
Jessica Gunnlaugson*
-
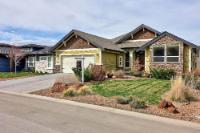 1370 Myra Place
$1,449,500
7 Bed 5 Bath
4,252
Sqft
Andrew Karpiak*
1370 Myra Place
$1,449,500
7 Bed 5 Bath
4,252
Sqft
Andrew Karpiak*
-
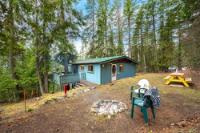 7640 Granite Place
$314,900
2 Bed 1 Bath
623
Sqft
Amanda Mitchell*
7640 Granite Place
$314,900
2 Bed 1 Bath
623
Sqft
Amanda Mitchell*
-
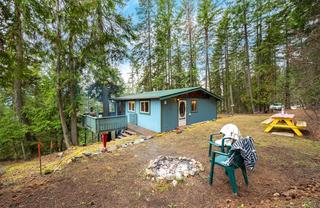 7640 Granite Place
$314,900
2 Bed 1 Bath
623
Sqft
Amanda Mitchell*
7640 Granite Place
$314,900
2 Bed 1 Bath
623
Sqft
Amanda Mitchell*
-
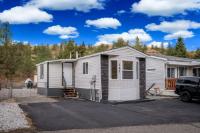 141-1555 Howe Road
$419,900
2 Bed 2 Bath
1,028
Sqft
Nolan Pastoor*
141-1555 Howe Road
$419,900
2 Bed 2 Bath
1,028
Sqft
Nolan Pastoor*
-
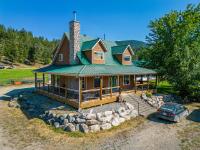 8472 Yellowhead Highway
$1,225,000
4 Bed 2 Bath
2,360
Sqft
Francis Ramunno*
8472 Yellowhead Highway
$1,225,000
4 Bed 2 Bath
2,360
Sqft
Francis Ramunno*

