The requested listing does not exist, or is currently unavailable
There are more than 20 listings at this location.
Click this dialog to zoom in and show all of these listings
loading...
1268
listings found
loading listings..
finding your location..
MLS® Disclaimer
NOTE: VREB MLS® property information is provided under copyright© by the Victoria Real Estate Board.
VIREB IDX Reciprocity listings are displayed inaccordance with VIREB's broker reciprocity Agreement and are copyright © the Vancouver Island Real Estate Board.
AIR property information is provided under copyright by the Association of Interior REALTORS®.
The information is from sources deemed reliable, but should not be relied upon without independent verification.
The website must only be used by consumers for the purpose of locating and purchasing real estate.
The trademarks MLS®, Multiple Listing Service® and the associated logos are owned by The Canadian Real Estate Association (CREA) and identify the quality of services provided by real estate professionals who are members of CREA (Click to close)
VIREB IDX Reciprocity listings are displayed inaccordance with VIREB's broker reciprocity Agreement and are copyright © the Vancouver Island Real Estate Board.
AIR property information is provided under copyright by the Association of Interior REALTORS®.
The information is from sources deemed reliable, but should not be relied upon without independent verification.
The website must only be used by consumers for the purpose of locating and purchasing real estate.
The trademarks MLS®, Multiple Listing Service® and the associated logos are owned by The Canadian Real Estate Association (CREA) and identify the quality of services provided by real estate professionals who are members of CREA (Click to close)
-
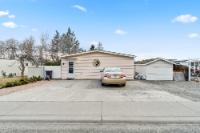 6 Jasper Drive
$472,000
3 Bed 2 Bath
1,534
Sqft
Michael Latta*
6 Jasper Drive
$472,000
3 Bed 2 Bath
1,534
Sqft
Michael Latta*
-
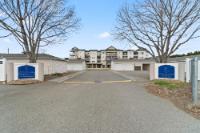 407-860 Nicolani Drive
$339,900
2 Bed 2 Bath
916
Sqft
Valerie Ferguson
407-860 Nicolani Drive
$339,900
2 Bed 2 Bath
916
Sqft
Valerie Ferguson
-
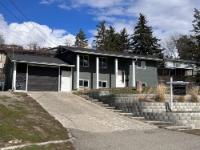 5654 Norland Drive
$659,900
4 Bed 2 Bath
1,752
Sqft
Aaron Goddard*
5654 Norland Drive
$659,900
4 Bed 2 Bath
1,752
Sqft
Aaron Goddard*
-
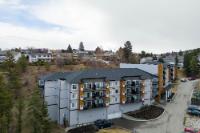 312-2046 Robson Place
$509,900
2 Bed 2 Bath
1,066
Sqft
Jason Fowles
312-2046 Robson Place
$509,900
2 Bed 2 Bath
1,066
Sqft
Jason Fowles
-
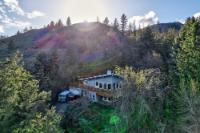 4382 Karindale Road
$639,900
4 Bed 2 Bath
2,048
Sqft
Brad Watson
4382 Karindale Road
$639,900
4 Bed 2 Bath
2,048
Sqft
Brad Watson
-
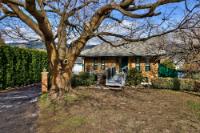 462 Maple Place
$668,000
4 Bed 3 Bath
2,712
Sqft
Lisa Atkinson
462 Maple Place
$668,000
4 Bed 3 Bath
2,712
Sqft
Lisa Atkinson
-
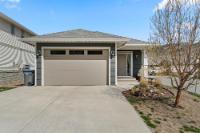 119-8800 Dallas Drive
$669,900
2 Bed 3 Bath
2,153
Sqft
Valerie Ferguson
119-8800 Dallas Drive
$669,900
2 Bed 3 Bath
2,153
Sqft
Valerie Ferguson
-
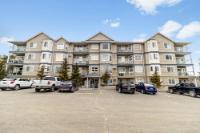 114-1170 Hugh Allan Drive
$380,000
2 Bed 1 Bath
800
Sqft
Amanda Mitchell*
114-1170 Hugh Allan Drive
$380,000
2 Bed 1 Bath
800
Sqft
Amanda Mitchell*
-
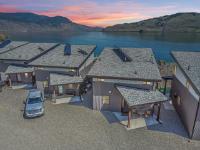 7-3672 Sabiston Creek Road
$485,000
1 Bed 1 Bath
1,056
Sqft
Nate Goshorn*
7-3672 Sabiston Creek Road
$485,000
1 Bed 1 Bath
1,056
Sqft
Nate Goshorn*
-
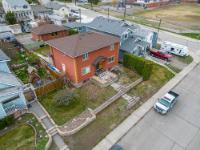 919 Dominion Street
$1,149,000
5 Bed 4 Bath
3,008
Sqft
Rick Waters
919 Dominion Street
$1,149,000
5 Bed 4 Bath
3,008
Sqft
Rick Waters
-
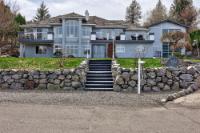 2015 High Country Blvd
$1,769,900
4 Bed 3 Bath
3,493
Sqft
Andrew Karpiak*
2015 High Country Blvd
$1,769,900
4 Bed 3 Bath
3,493
Sqft
Andrew Karpiak*
-
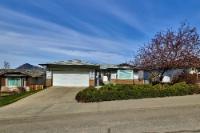 2862 Qu'appelle Blvd
$749,900
5 Bed 3 Bath
2,080
Sqft
Jessica Gunnlaugson*
2862 Qu'appelle Blvd
$749,900
5 Bed 3 Bath
2,080
Sqft
Jessica Gunnlaugson*
-
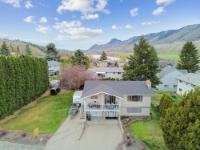 384 Crawford Crt
$769,900
4 Bed 3 Bath
2,250
Sqft
Natalie Husband*
384 Crawford Crt
$769,900
4 Bed 3 Bath
2,250
Sqft
Natalie Husband*
-
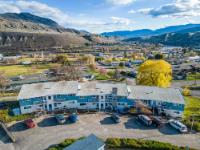 303-825 Hill Street
$285,000
3 Bed 2 Bath
1,404
Sqft
Michael Latta*
303-825 Hill Street
$285,000
3 Bed 2 Bath
1,404
Sqft
Michael Latta*
-
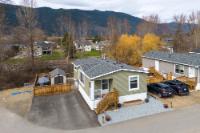 1-235 Aylmer Rd
$498,000
2 Bed 2 Bath
904
Sqft
Lisa Atkinson
1-235 Aylmer Rd
$498,000
2 Bed 2 Bath
904
Sqft
Lisa Atkinson
-
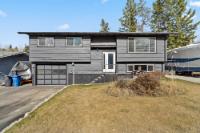 111 Ponderosa Ave
$625,000
3 Bed 3 Bath
2,025
Sqft
Michael Latta*
111 Ponderosa Ave
$625,000
3 Bed 3 Bath
2,025
Sqft
Michael Latta*
-
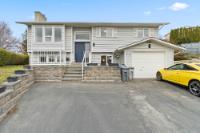 2241 Galloway Place
$769,000
3 Bed 3 Bath
2,326
Sqft
Elysha DeRose
2241 Galloway Place
$769,000
3 Bed 3 Bath
2,326
Sqft
Elysha DeRose
-
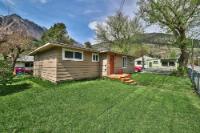 1003 Main Street
$520,000
3 Bed 0 Bath
1,061
Sqft
Dawn Mortensen* Personal Real Estate Corporation
1003 Main Street
$520,000
3 Bed 0 Bath
1,061
Sqft
Dawn Mortensen* Personal Real Estate Corporation
-
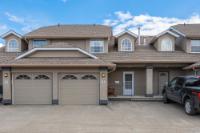 31-1750 Mckinley Crt
$589,900
3 Bed 4 Bath
1,861
Sqft
Micheline Stephenson
31-1750 Mckinley Crt
$589,900
3 Bed 4 Bath
1,861
Sqft
Micheline Stephenson
-
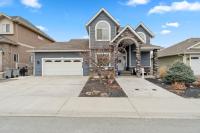 1004 Quails Roost Crt
$989,900
6 Bed 4 Bath
2,923
Sqft
Valerie Ferguson
1004 Quails Roost Crt
$989,900
6 Bed 4 Bath
2,923
Sqft
Valerie Ferguson

